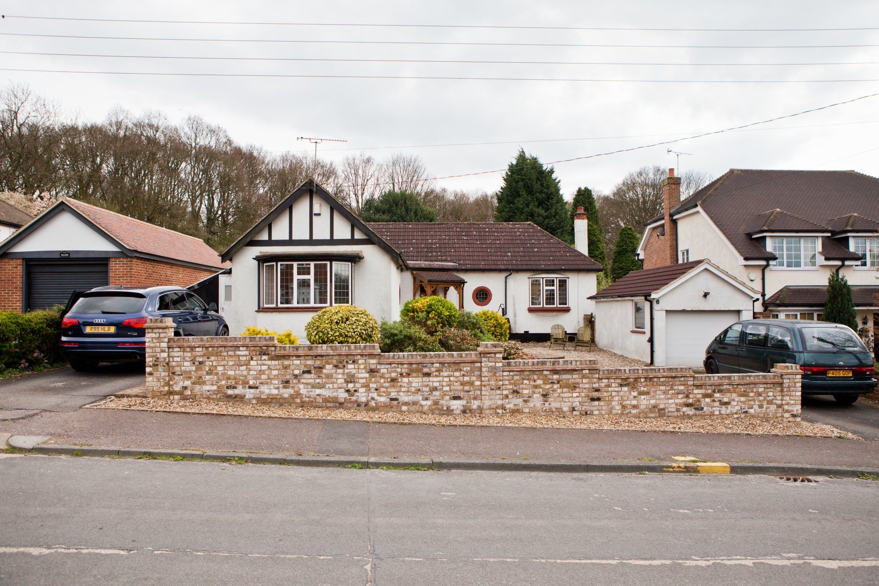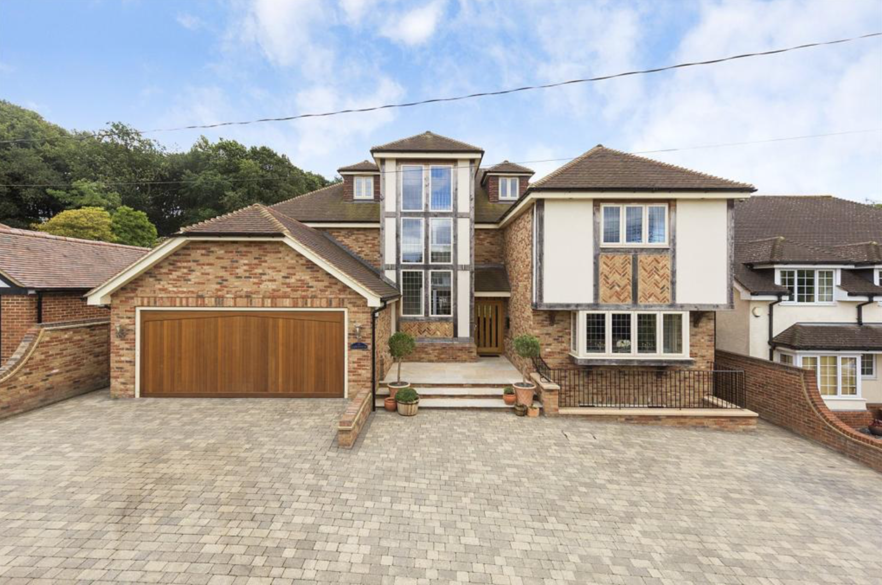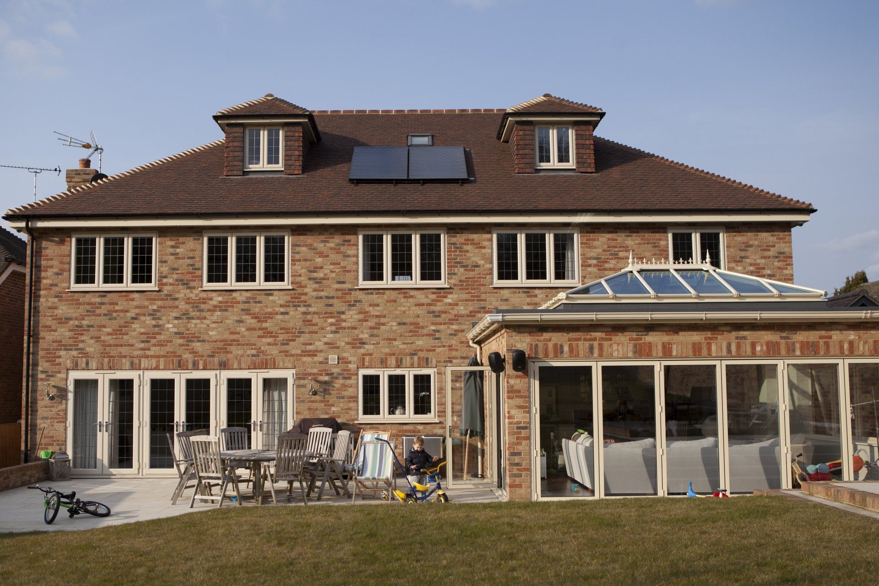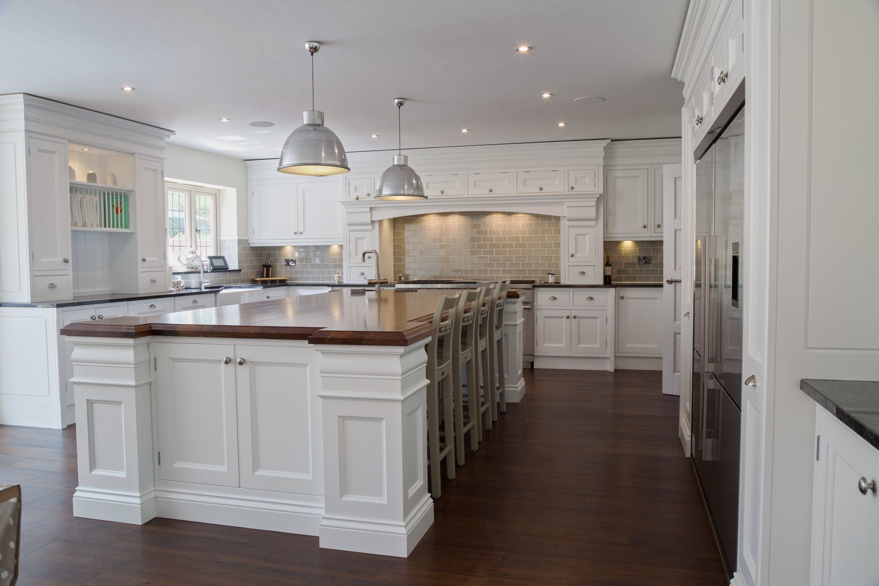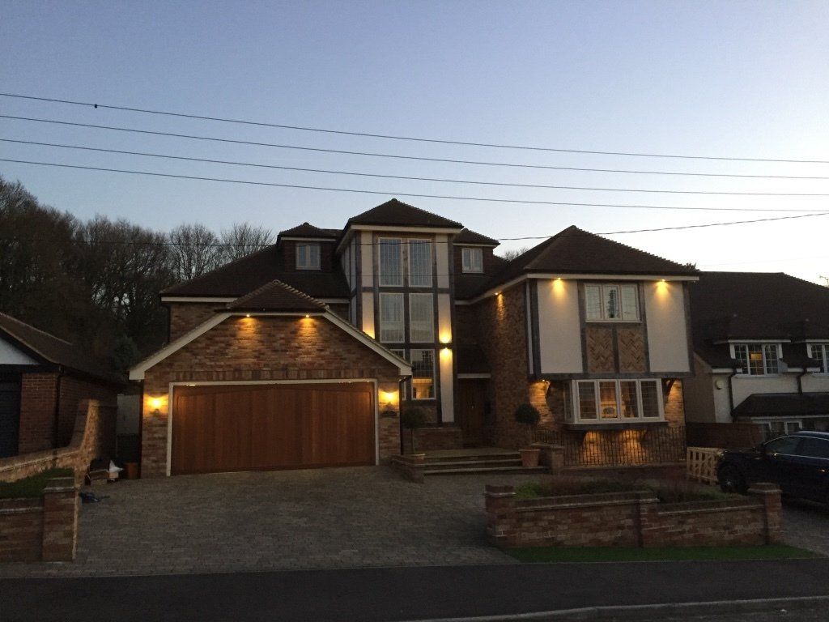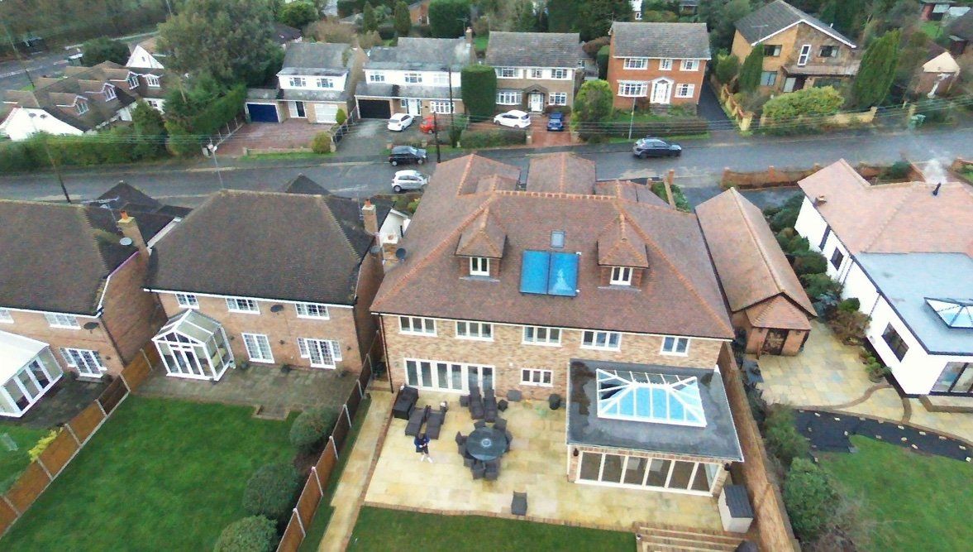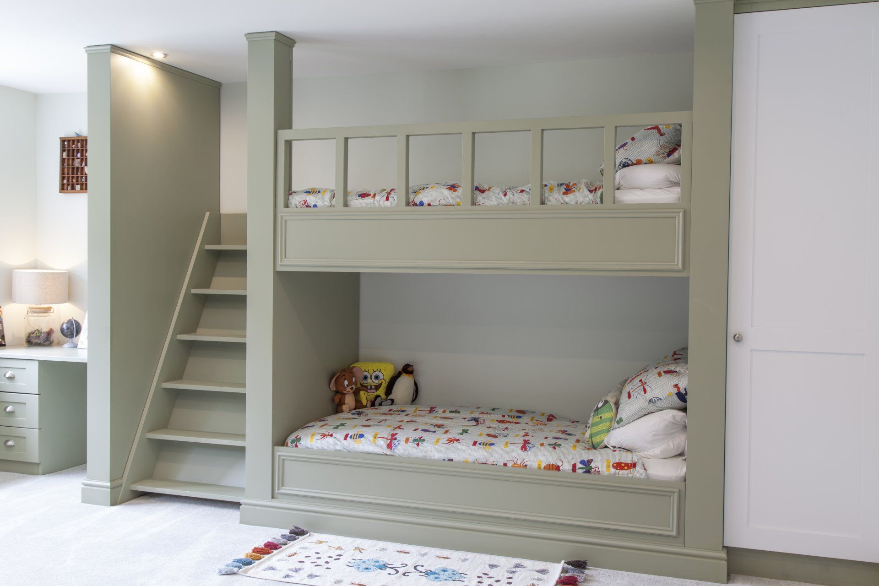Westley Road, Langdon Hills
Westley Road, Langdon Hills
5 Bedroom Detached House
5 Bedroom Detached House
Constructed in 2013, an individually designed five bedroom detached family home, offering 6,009 sq. ft. Including garage, of living accommodation set over four floors, featuring an impressive basement with entertainment room and standing on a generous sized plot.
The ground floor comprises spacious entrance hall, dining room, study, lounge and extensive kitchen/family room with bi-fold doors opening out onto the stunning rear garden. The first floor offers a master bedroom with en-suite and dressing room, two further bedrooms and bathroom/wc. The second floor features two further bedrooms and bathroom/wc. Finished to the highest specification.
